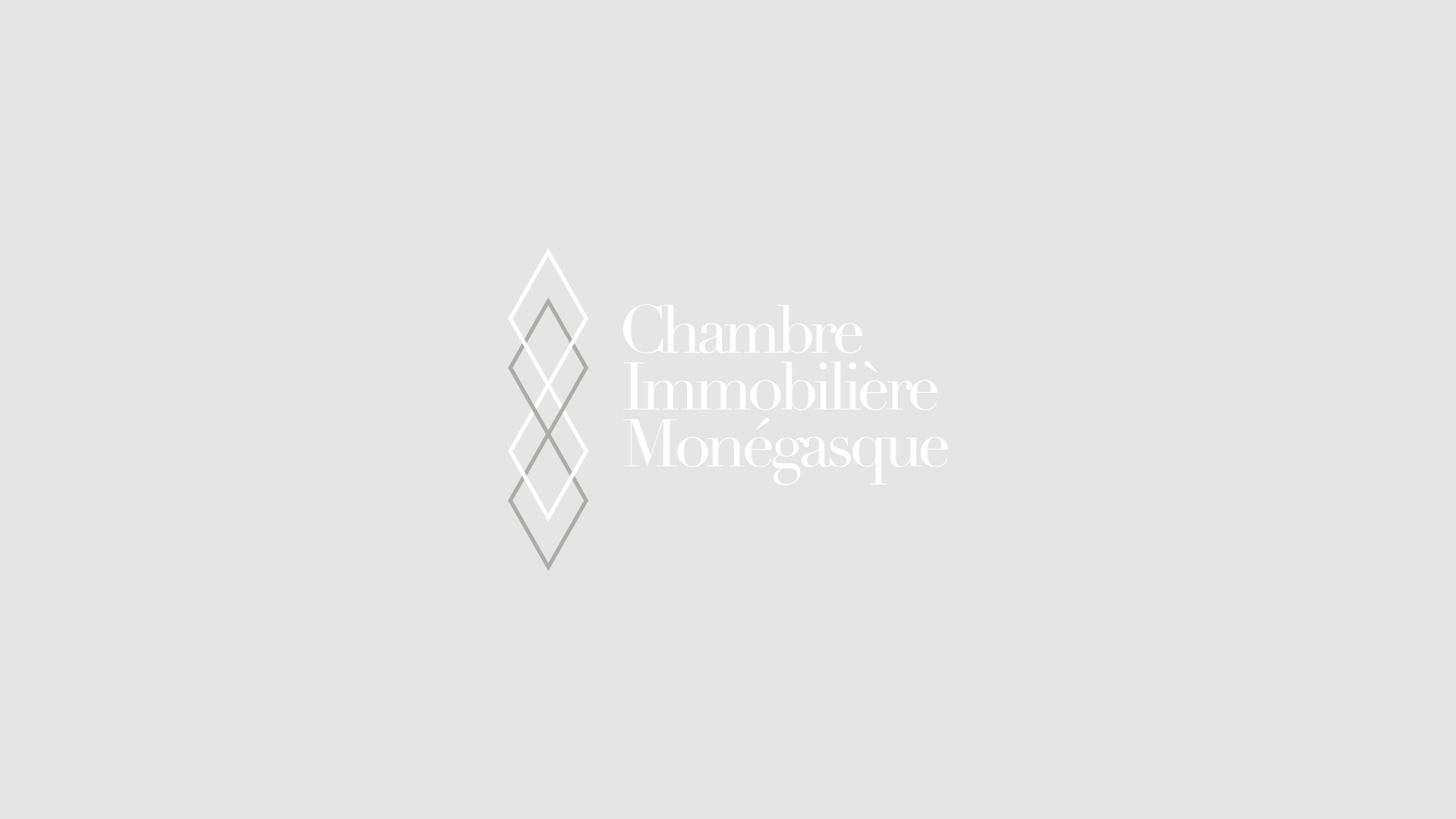Detached villa located in the Jardin Exotique area.
The villa is on 3 levels with terraces and garden.
Luxury villa located in the Exotic Garden area, composed as follows:
❖ Ground floor:
- Bedroom n°1 with en-suite bathroom, toilet and bidet.
- Bedroom n°2 with en-suite shower room, WC and bidet.
- Access to the terrace.
- Office with en-suite shower room, WC.
- Laundry room.
- Storage area.
- Shower room with sauna and steam shower.
- Staff room with shower room and WC.
- Double garage with electric shutter.
❖ Garden level:
- Entrance hall.
- Formal main entrance.
- Fully equipped kitchen, access to the terrace.
- Guest toilet.
- TV room.
- Living room.
- Dining room, with access to the terrace.
❖ Entrance between the ground floor and the first floor:
- Bedroom n°3 with en-suite shower room and WC.
❖ First floor: Master's level
- Hall.
- Master bedroom with en-suite bathroom, separate shower and WC, bidet.
- Walk-in closet with built-in storage for clothes and shoes.
- Loggia
❖ Outdoor spaces:
- Terraces all around the villa, except for the kitchen
- Outdoor dining area in front of the main entrance, mechanical blind above.
- Waterfall with recycled water.
❖ Services and amenities:
- Floors: marble, parquet, mosaic, tiles.
- Walls: painted, moldings, marble, mosaic, tiles.
- Ceilings: False ceilings with spotlights, painted, moldings.
- Double glazed aluminium windows.
- Air-to-water heat pump
- Natural gas storage tank for domestic hot water
- Single-flow ventilation in the basement
- Alarm system
- Double garage


